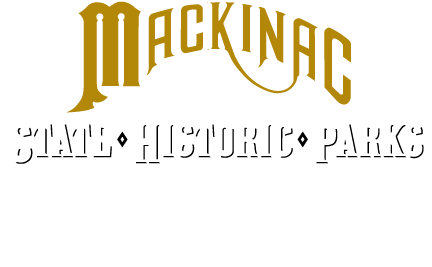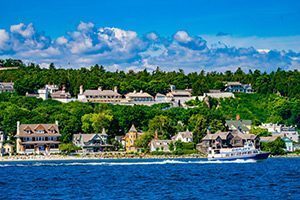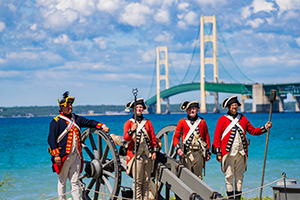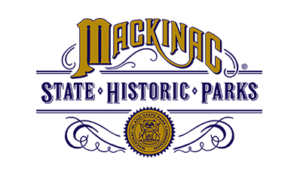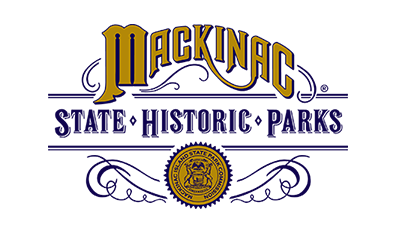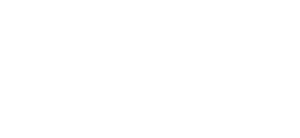Today, visitors to Fort Mackinac experience a wonderfully complete example of a late 19th century American military post. Preserved since 1895 as a museum and historic site, the fort’s 14 original buildings appear much as they did between 1885 and 1889. Most other Army posts from this time period have either decayed into ruins or have been so thoroughly modernized that their historic character is largely invisible. However, the preserved Fort Mackinac open to visitors represents only about half of the post as it existed historically. Although some elements are gone from the landscape, a lot more of Fort Mackinac remains outside the walls- you just need to know where to look.

Fort Mackinac first expanded beyond the limestone walls in the mid-1830s, when the officers’ hill quarters and a wood yard were built outside the defensive barrier. With little fear of attack, the U.S. Army continued to build outside the old British fort for the next several decades. By the end of the fort’s military service in 1895, the post comprised nearly 30 buildings- the 14 that remain preserved inside the walls today, plus another 15 in and around the fort. Many of these other structures were built to house very specific activities and items. Inside the walls, a set of indoor water closets stood near the bathhouse. Built in 1889, the water closets provided the garrison with modern flush toilets. Below the fort, soldiers worked in a granary, blacksmith shop, and a set of stables, as well as tending the extensive post gardens. Just to the east of the fort’s walls stood several more buildings: a brick powder magazine, built in 1877 after years of complaints about the damp magazine built inside the fort in 1780; a bakery, quickly rebuilt after a fire in 1878; and a coal shed, carpenter shop, and multiple privies for use by the enlisted men. Unfortunately, none of these structures remain. The water closets survived well into the 20th century, but were eventually demolished. The post gardens and associated buildings were removed and slowly replaced by Marquette Park beginning in 1903/04, although the barn was disassembled and used to create the first reconstruction of Fort Holmes on top of the island in 1907. The bakery, magazine, carpenter shop, and coal shed were all demolished in 1913 as a cost-saving measure (the Scout barracks occupies the site of the magazine today).
Although these structures were removed, many others still remain outside the fort. At the edge of the bluff just east of the fort stand the post hospital, built in 1860, and the stewards’ quarters, built in 1887 to house medical staff. Just behind the hospital, near the east blockhouse, stands the dead house (morgue) built in 1882. Across Huron Road to the north of the fort there are several more white buildings. Although some were built to support the state park in the 20th century, other structures are 19th century military originals. These include three sets of laundresses’ quarters and an apartment for noncommissioned officers (initially a duplex before a third apartment was added), both built in 1877. On the bluff to the west of the fort, meanwhile, two imposing white houses served as officers’ quarters beginning in 1876. The commanding officer and his family lived in the smaller house, while the executive officer and the medical officer shared the slightly larger home closer to the fort.

Today, the officers’ quarters, laundresses’ quarters, noncommissioned officers’ quarters, morgue, and stewards’ quarters are preserved and maintained as staff housing for the Mackinac Island State Park Commission, and as such are not open to the public. However, the post hospital serves as the commission’s island office. Although visitors may not be able to explore these buildings, they can be viewed from inside the fort as well as the roads outside. Together with the museum structures inside the fort, these preserved buildings help tell the story of Fort Mackinac.
